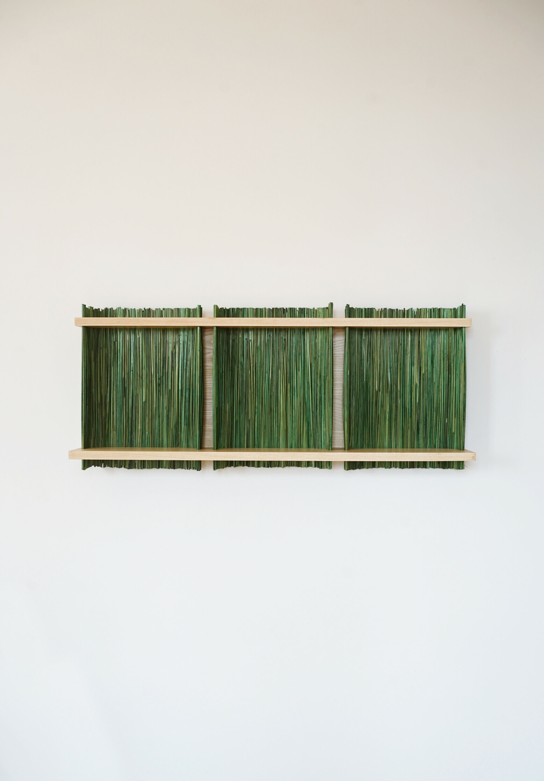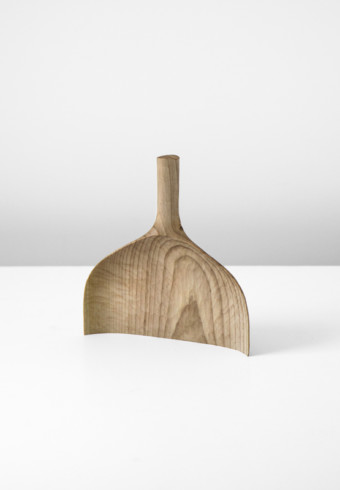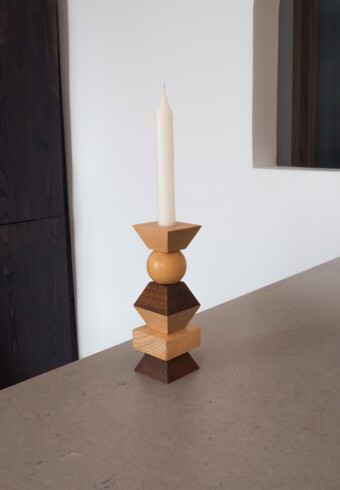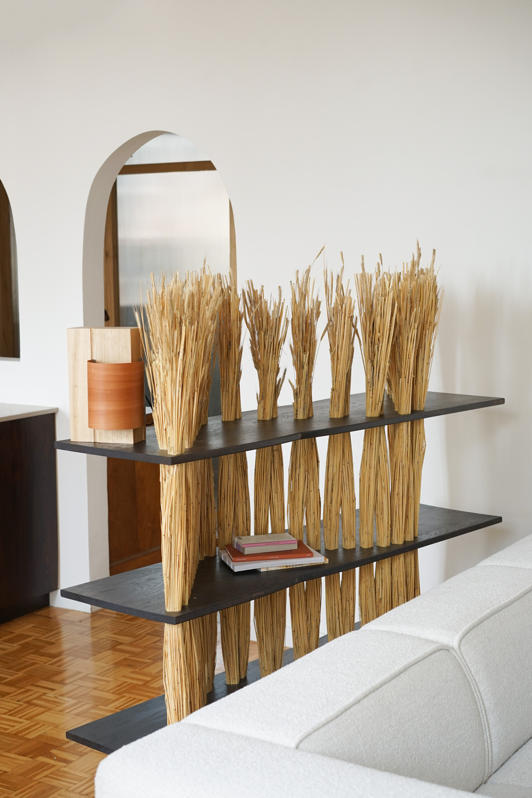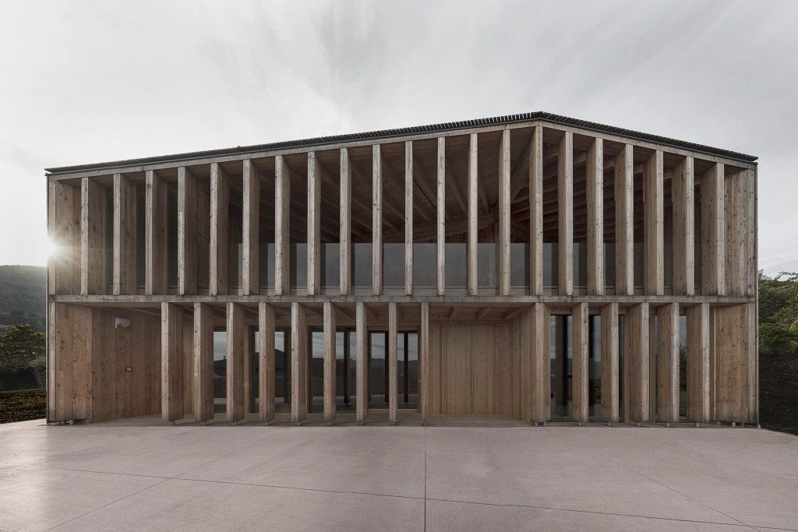
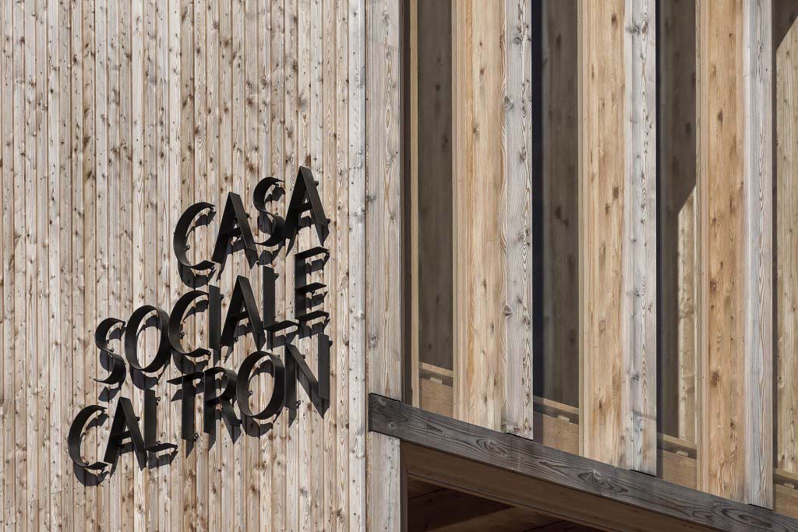
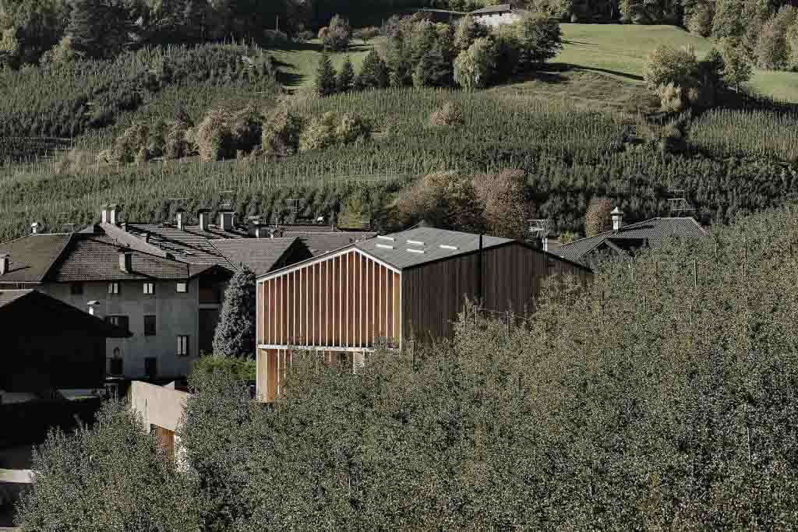
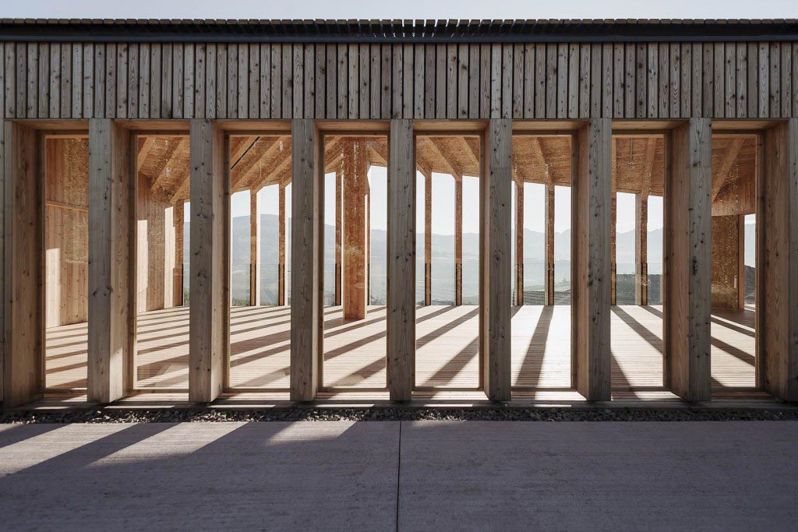
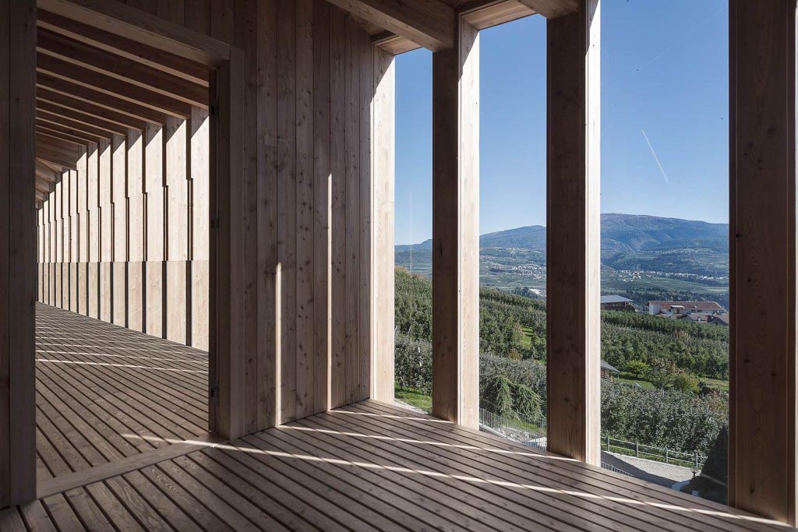
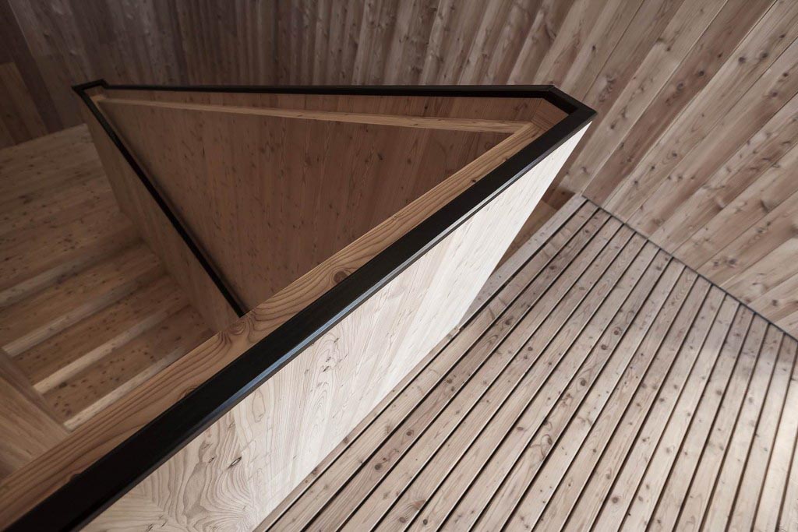
Casa Sociale Caltron Mirko Franzoso

The Casa Sociale Caltron is a room accessible to all, where the inhabitants of the municipality can meet. This new building, located in the village of Cles in northern Italy, was the subject of a competition of architects and designers under 35 years old. The Italian agency Mirko Franzoso was awarded the prize, and you can understand why when you admire this contemporary building perfectly inscribed in its picturesque surroundings.
With nearly 400 m2 of surface, the Casa Sociale Caltron marks a physical limit to the expansion of the city facing agricultural land. Entirely made of wood, the building then offers us a facade punctuated by solids and voids, punctuated by wooden pilasters. The choice of wood was obvious to Mirko Franzoso: it will be larch. Traditionally used in the Italian province of Trento for the construction of buildings, larch is a raw and hard wood, thus guaranteeing both an aesthetic result but also durable. Thus, solid wood was used for the cladding, and glued laminated timber for the structures. To keep its raw state, no finish has been applied to the wood.
Obviously, the local use of the resource has been favored by a collaboration between the architectural firm Mirko Franzoso and the carpenter F.lli Borghesi.
WE love
The panoramic view of the valley upstairs and the local use of resources limiting the carbon footprint of the project.





- Photographer: Mariano Dallago
- Location: Cles, Italy
- Year: 2015
- Website: http://www.mirkofranzoso.it
Share
