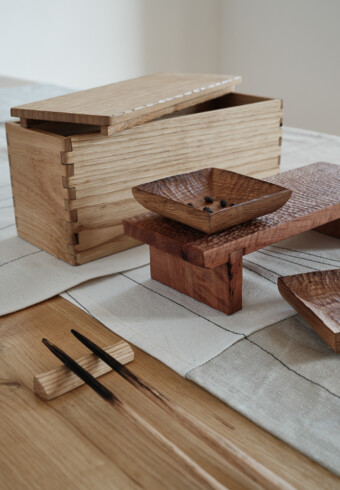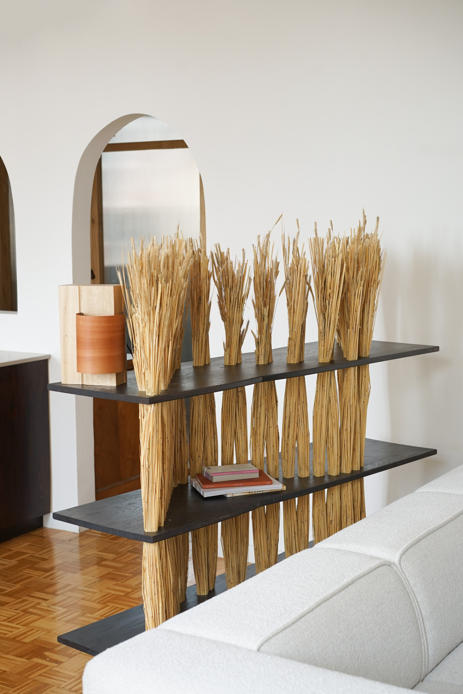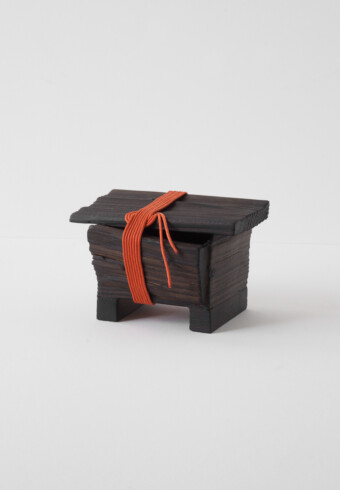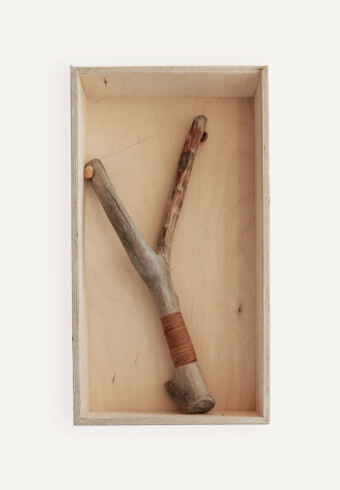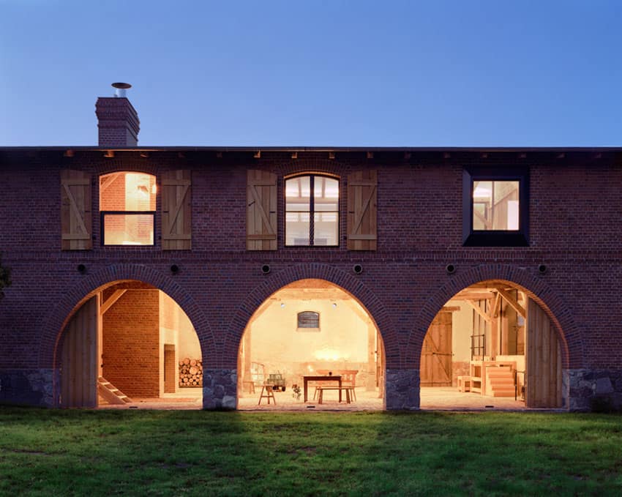
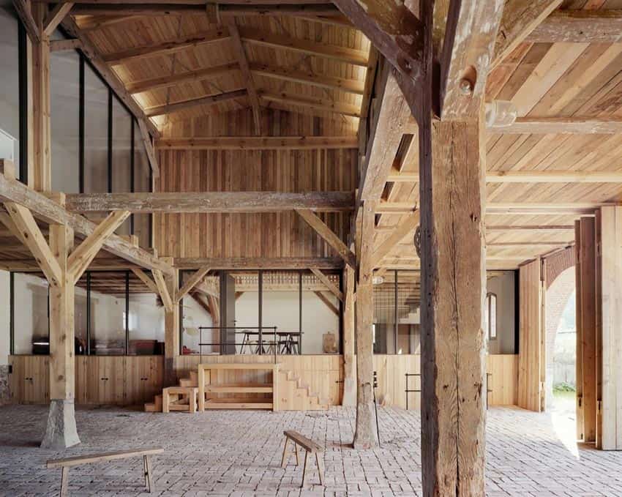
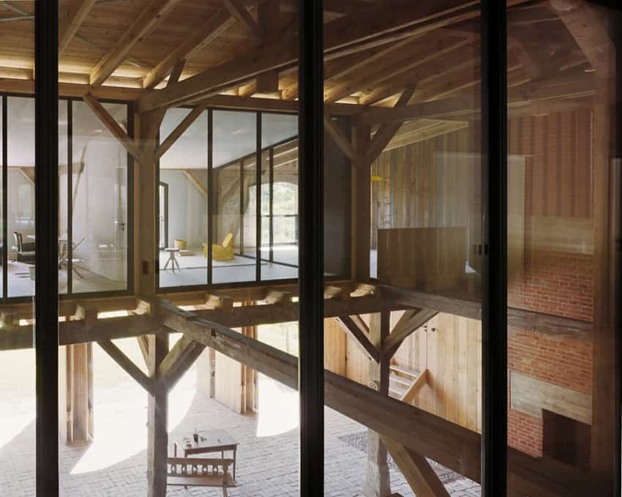
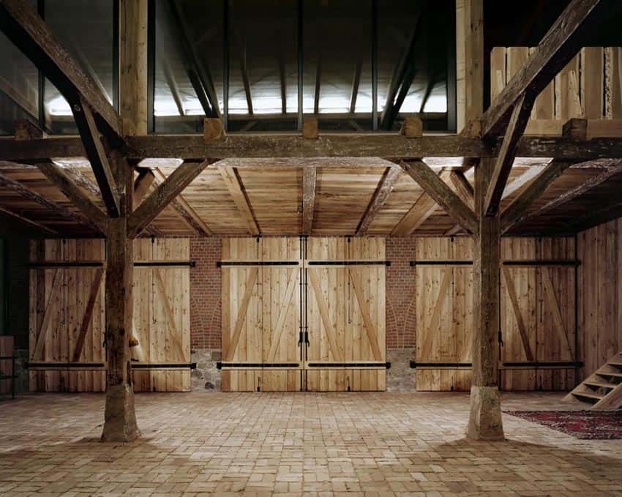
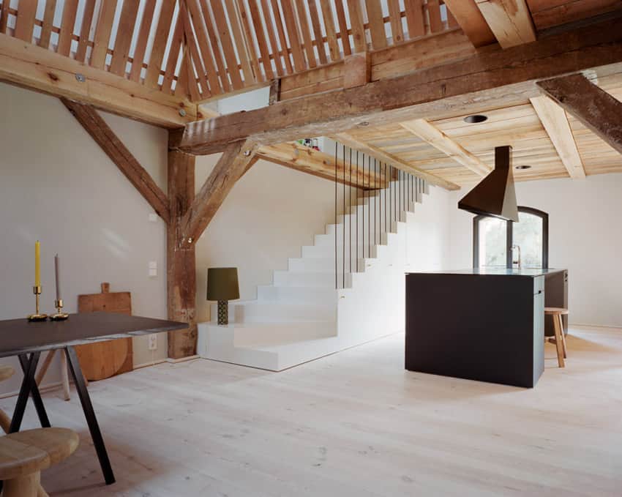
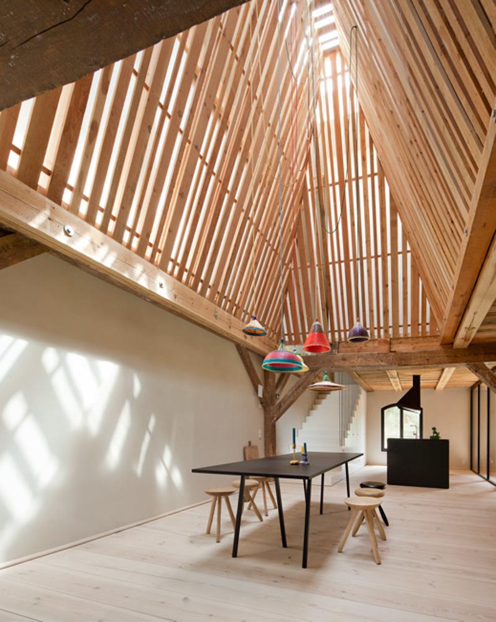
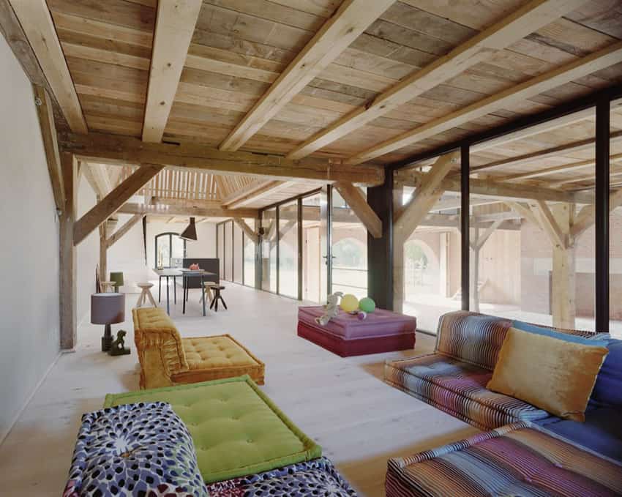
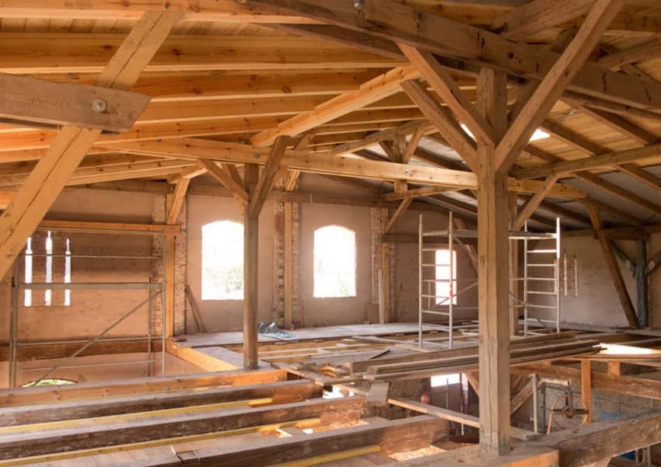
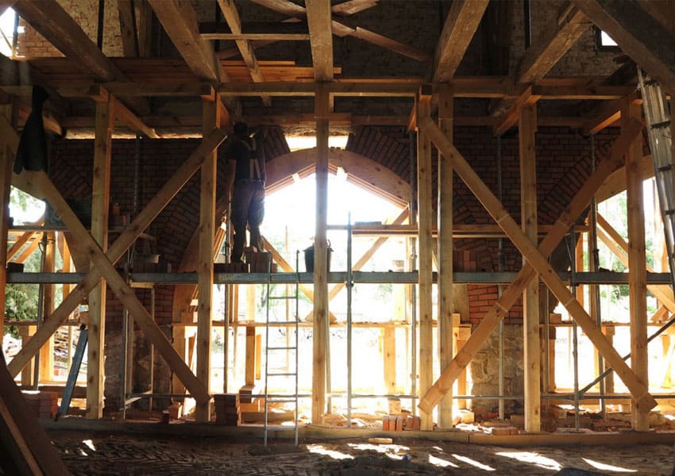
Landhaus Thomas Kröger Architect

Thomas Kröger started out at Foster + Partners and Max Dudler before setting up his own architecture studio in Berlin. Landhaus - in French Villa - is one of his projects that caught our attention.
Integrate into the village
While passing through a small village in the German region of Uckermark, the future owner met locals collecting money for the restoration work on the church. Forging links with the villagers, the latter drew his attention to an old barn in the village to renovate. It was then the crush and she commissioned Thomas Kröger Architekt for the design and construction of this new country house.
In the early 50s, the former owner of the barn decided to convert part of the building into a home. This was mainly composed of stone walls and wooden beams. Thomas Kröger's goal was to make the building's integration into its environment smooth. Thus, only the facade exposed to the view of the village has been modified in order to open the building to light and exterior spaces.
Adapt spaces
It was also important for the new owner to respect the interior foundations of the existing building while creating two separate spaces: one for a family of four and another for guests.
In response to this constraint, the guest apartment has the ability to transform into a self-contained holiday home, benefiting from its own entrance and garden, but also able to connect to the central hall to create a single large, more convivial space.
After these various arrangements, a space available in the barn was still unexploited. This allowed TKA to create a central double-height hall and integrate a large fireplace for those evenings that were a little too cool.
Three large large wooden doors open this space to the outside, or close it on itself, creating a more intimate cocoon.
During the renovation works, part of the barn was completely demolished by the agency. 70% of the wooden structure had to be replaced due to dilapidation. The current structure is made from Douglas fir, also known as Oregon pine. This tree, native to the west coast of North America, benefits in particular from a natural durability allowing it to effectively resist insects and fungi. The Douglas fir brings a strong and warm identity to this project, contrasting with the larch chosen for the ceiling and walls.
WE love
The exploitation as much as possible of the original wood of the structure and its reinterpretation in a more contemporary and current context








- Photographer: Thomas Heimann
- Location: Uckermark, Germany
- Year: 2014
- Website: http://thomaskroeger.net
Share
