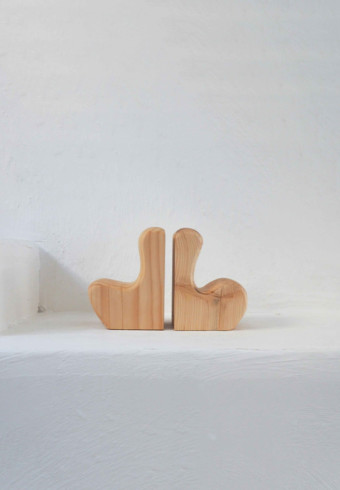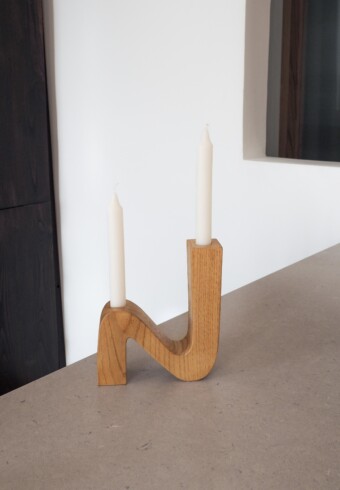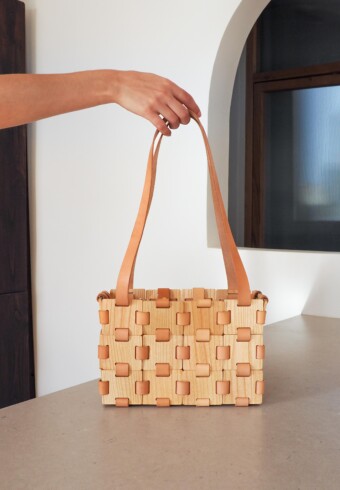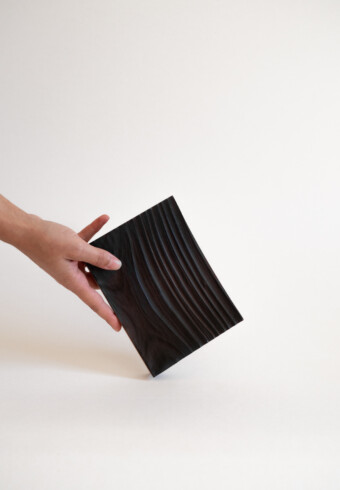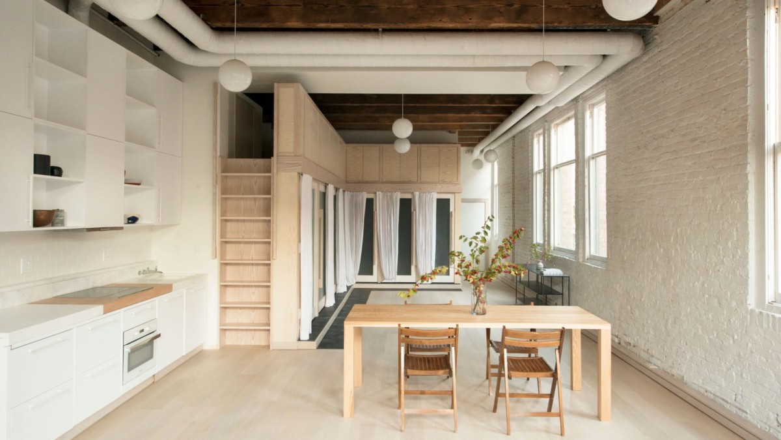
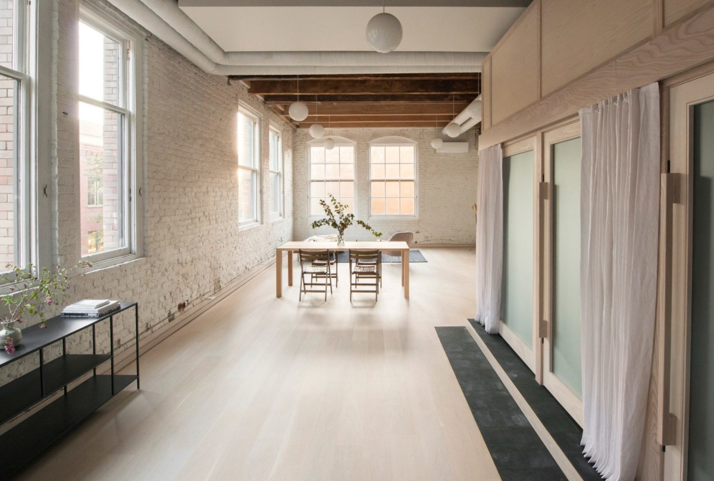
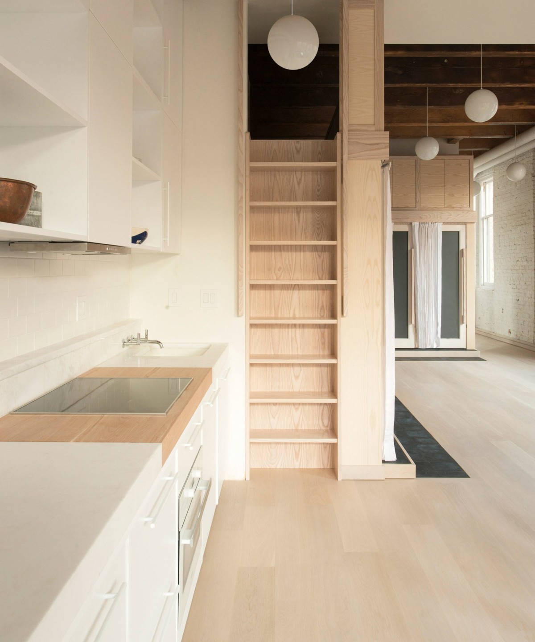
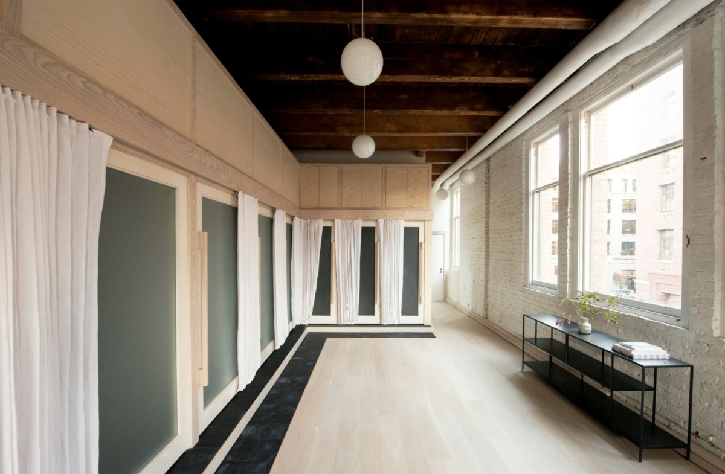
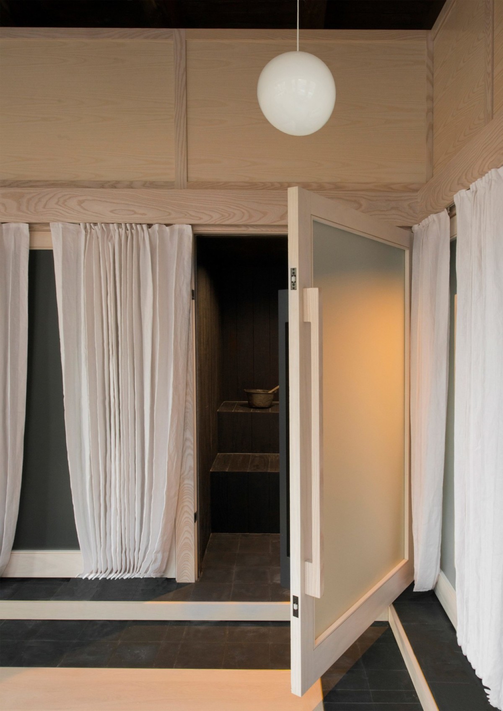
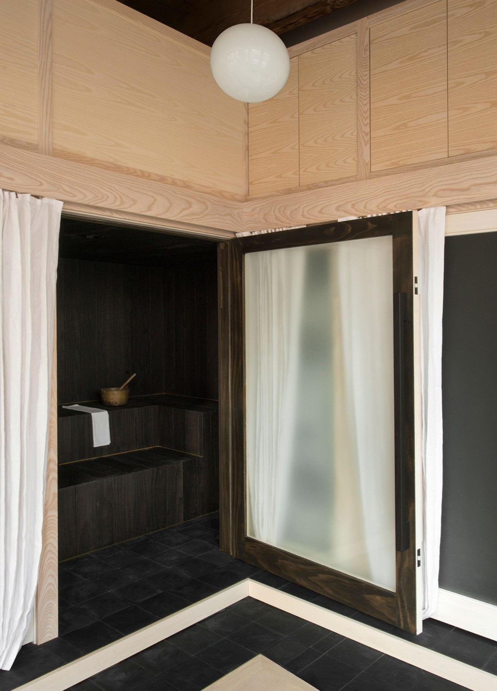
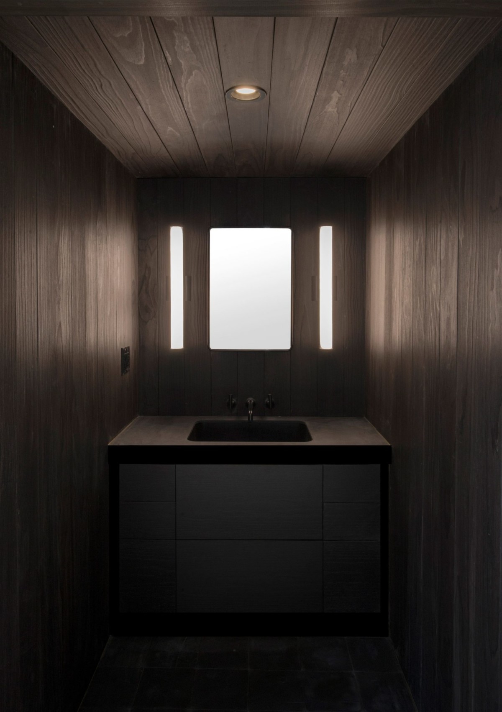
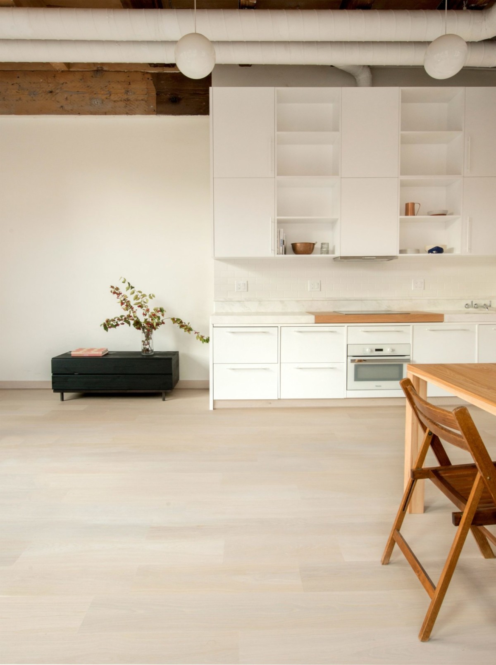
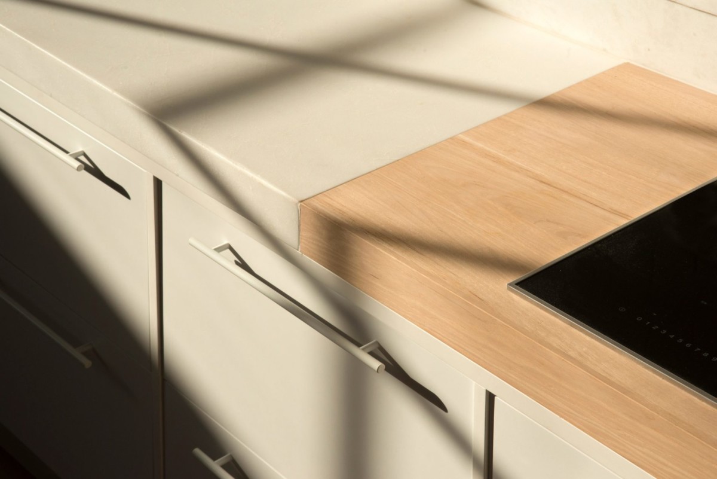
Pioneer Square Loft Le Whit

Designed by architect Corey Kingston and builder Plum Design, the Pioneer Square Loft is located in downtown Seattle. The initial desire for this project? The 79m² space was intended both as a place of meditation but also as an incubator for personal projects. The loft is then designed as an open space as much as possible in order to be able to transform and adapt as desired.
In order to maintain an open space, the living space is surrounded by four compartments: a bathroom, a shower, a toilet and a sauna. The bedroom is located in a mezzanine accessible by an integrated ladder. The architect superimposed a set of materials to transform the loft into a real experience, beyond a simple apartment. The specificity of the bathroom, contrasting with the other bright rooms, comes from its chromatic palette: the floors are covered with black cement tiles and the walls covered with burnt wood according to the traditional Japanese technique Shou Sugi Ban.








- Photographer: Charlie Schuck
- Location: Seattle, USA
- Year: 2019
- Website: https://www.lewhit.com
Share
