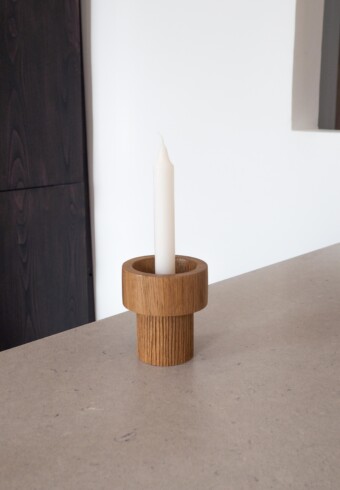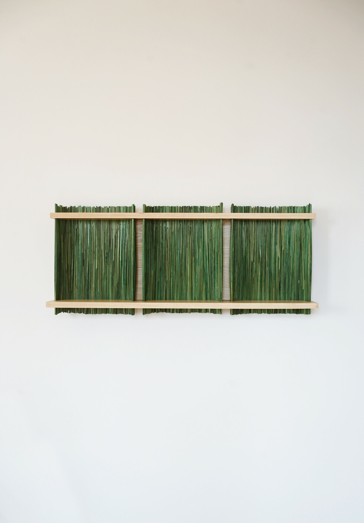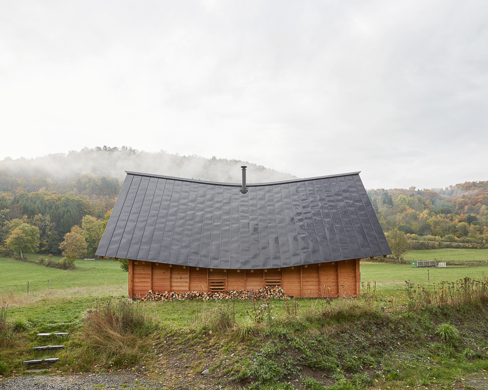
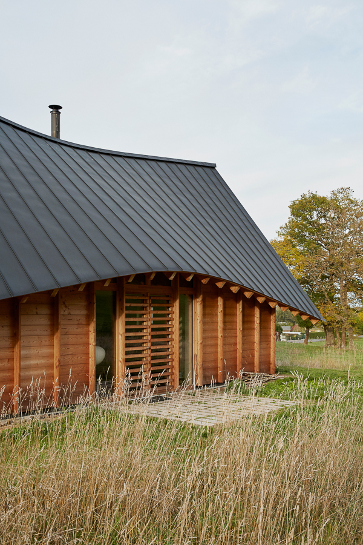
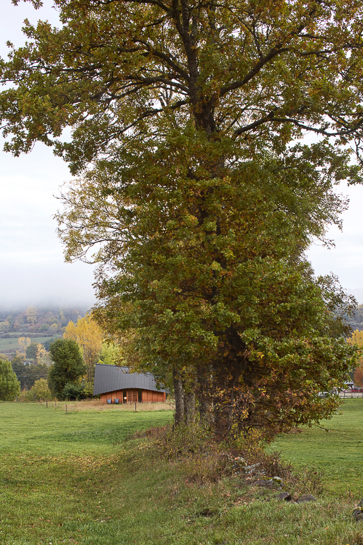
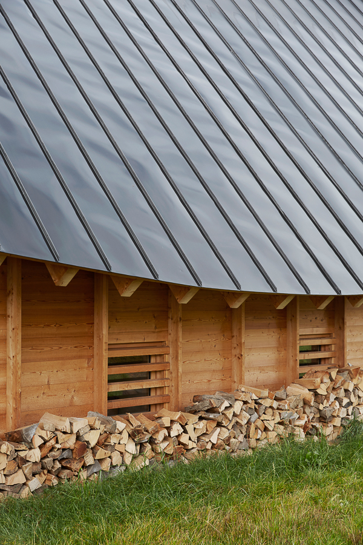
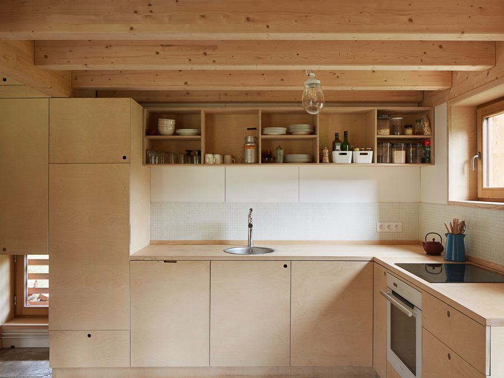
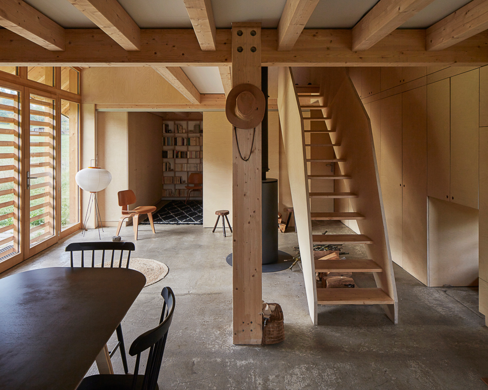
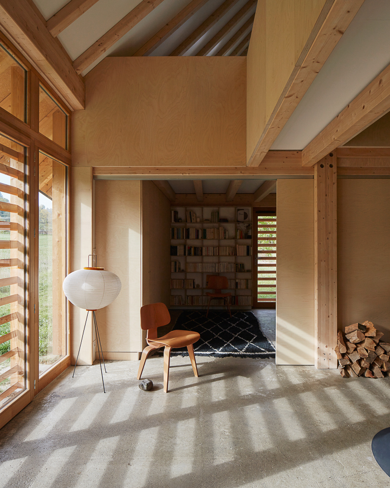
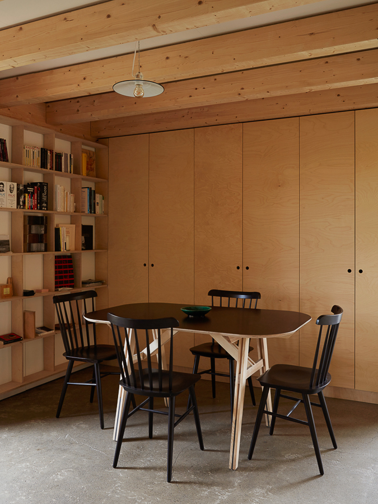
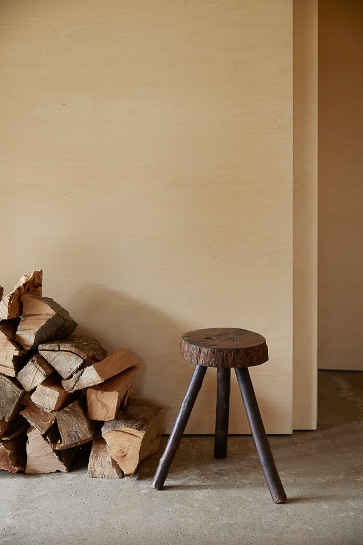
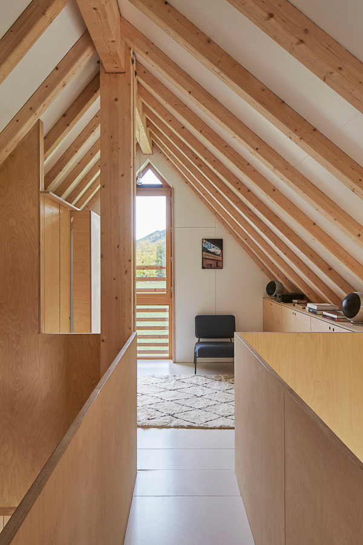
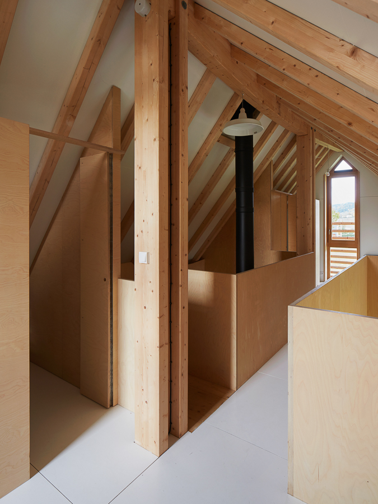
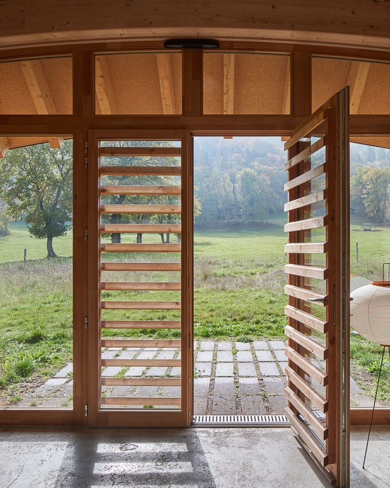
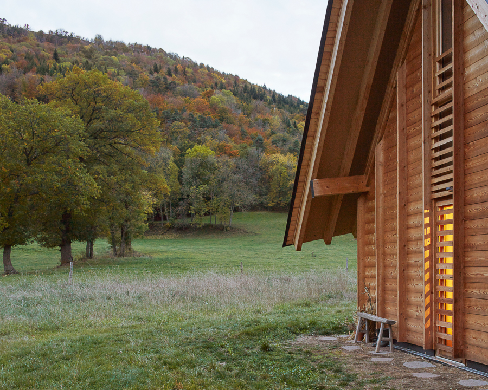
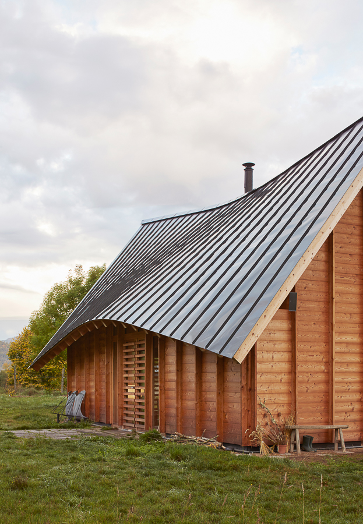
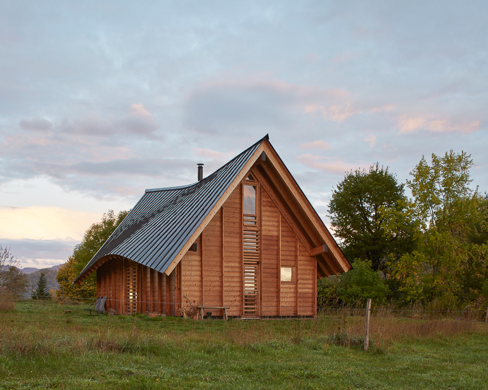
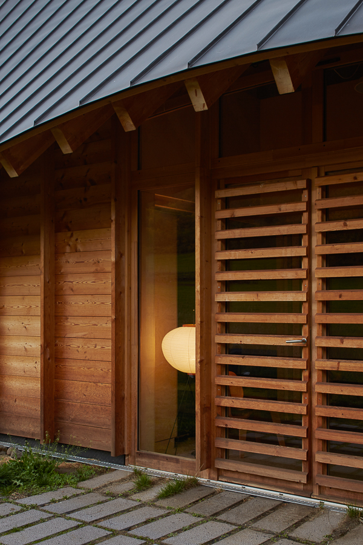
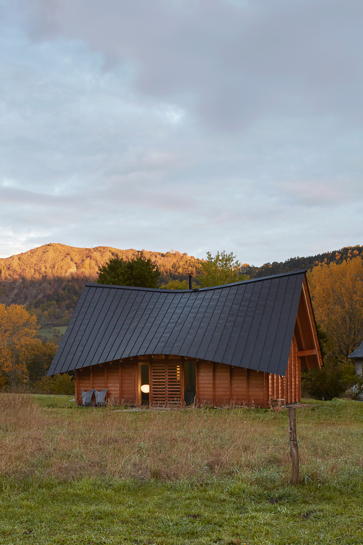
The Wave Arba

In Murat, in the Cantal landscape, theWhere in 2019 begins a dialogue with its environment. Born from the observation that a significant contrast was perceptible between new constructions and old buildings, the architects of Arba take the decision to make the lines more flexible. In contrast to the taut and rigid lines of contemporary roofing, a swift and overflowing two-sided roof tops the larch wood frame, selected for its resistance to bad weather.
THEWhere respond to the first principles of a bioclimatic construction. All the main openings face due south and the clever cover contorts to protect from the wind in the north and catch the rays of the sun in the south. Thus, spaces that prefer privacy to light, such as service and night rooms, benefit from the north side of the house. The living spaces then take advantage of the openings to the south.
For the architects, Jean-Baptiste Barache and Sihem Lamine, the dwelling is not only intended to be a shelter, it is also an observatory from the inside to the outside. Everything is thought out to stage the exterior environment, from the arrangement of the spaces to the play of openwork which modifies the perception of the landscape to magnify its meeting when the bays open.
In the privacy of the passenger compartment, the vocabulary is elementary. The concrete slab is left raw, the fir frame is staged, the electrical paths are exhibited. Birch plywood dresses, furnishes and structures spaces. Attention can therefore only be paid to the valued work of the craftsmen and the impregnable beauty of the landscape.
Article written by Barbara Roussel.
















- Photographer : Jérémie Léon
- Place : Murat, France
- Year: 2019
- Website: http://www.arba.pro
Share
