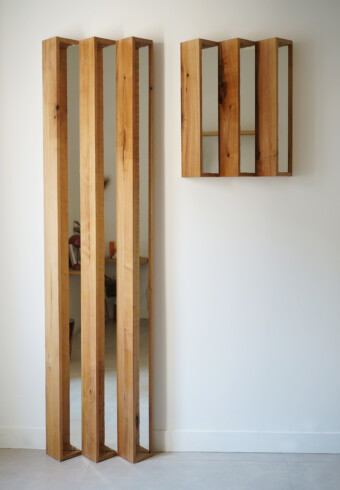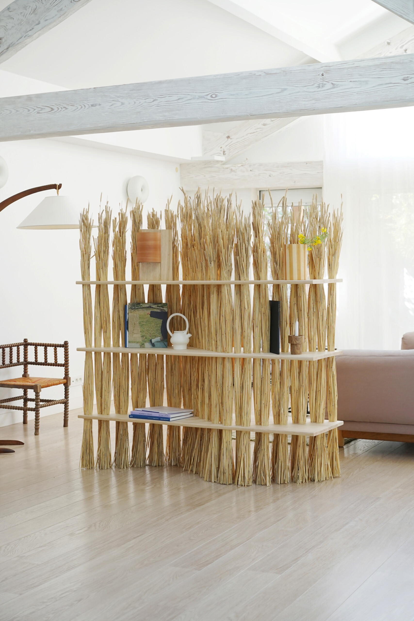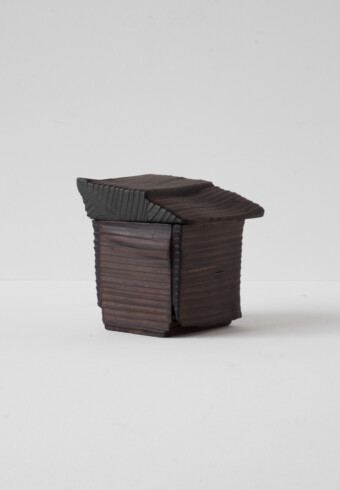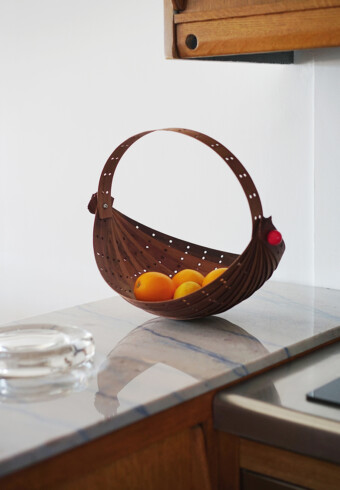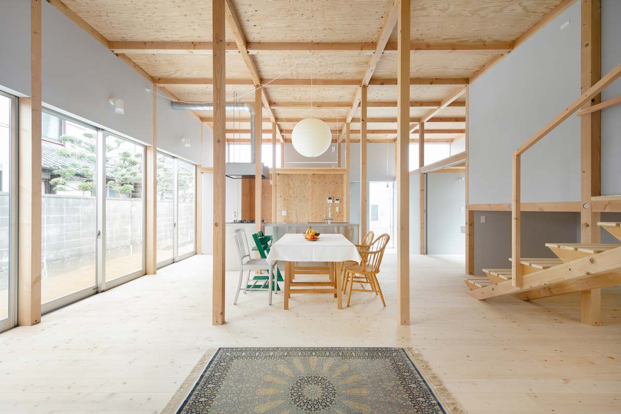
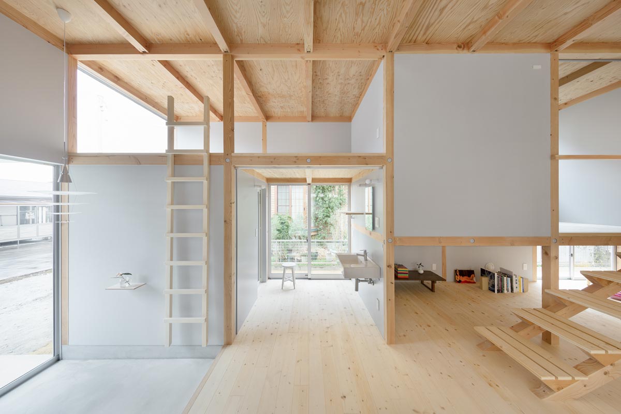
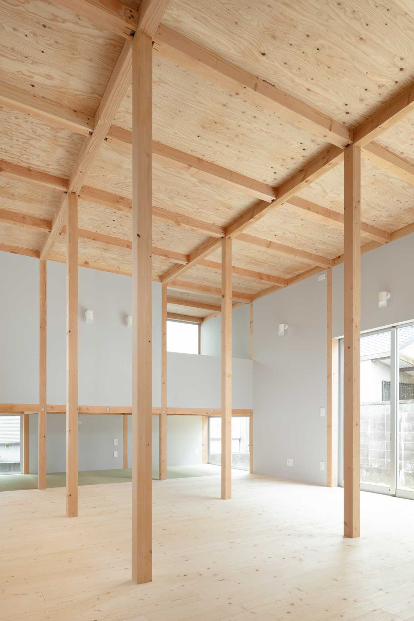
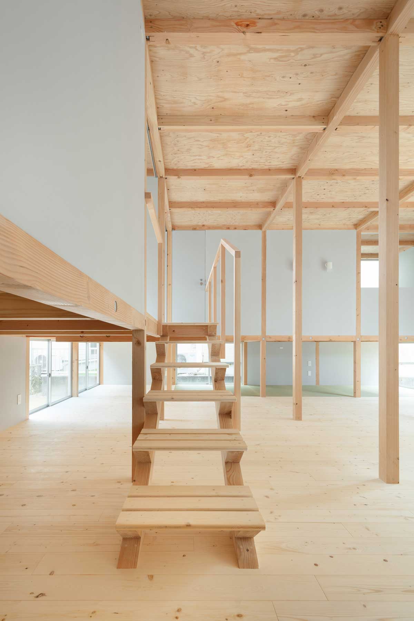
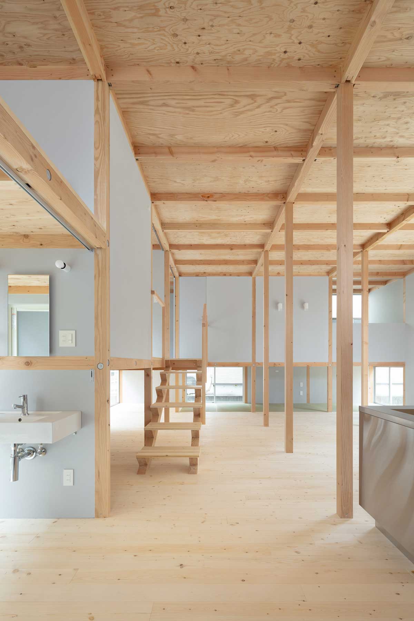
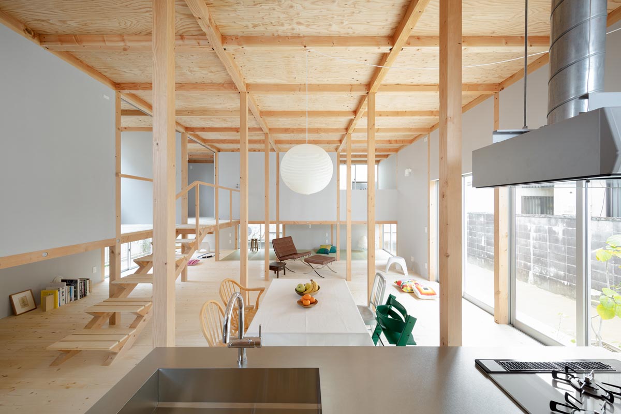
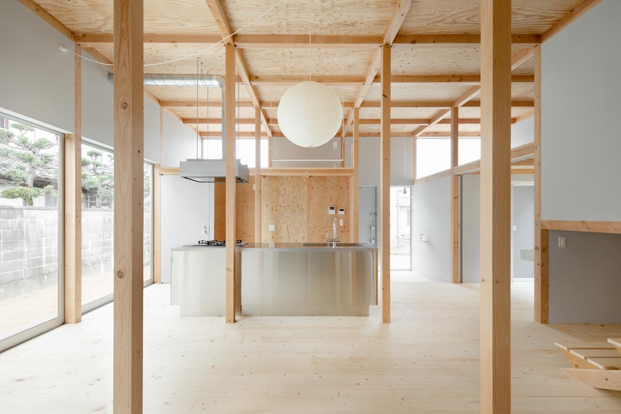
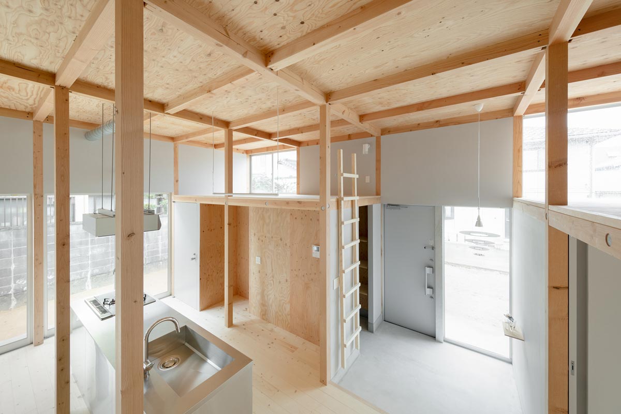
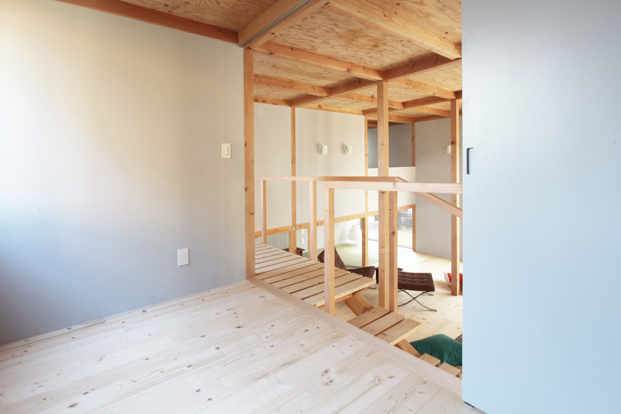
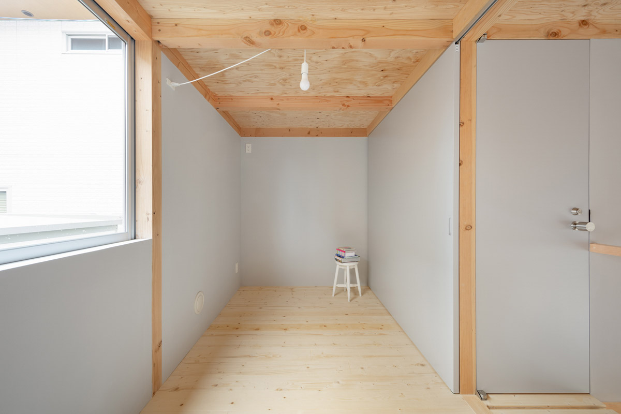
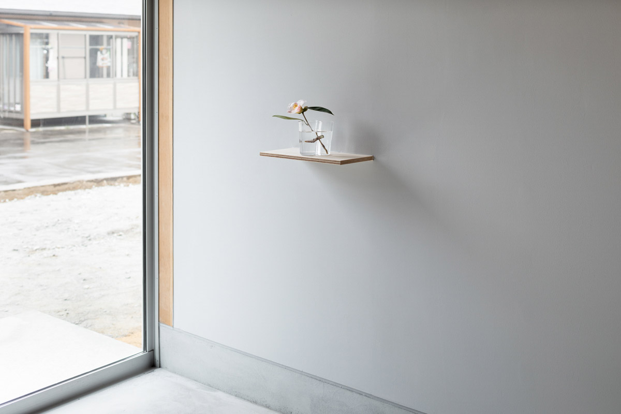
Koda Townhouse Naoya Kitamura

Koda Townhouse is a private residence project within a residential area of Aichi, Japan, designed by Japanese architect Naoya Kitamura.
Above all, customers wanted a large living room that could accommodate the whole family, creating a real space for discussion. The interior structure is very wide, but then intuitively delimited by a series of Oregon pine pillars, each 1,8 m high, allowing residents to adapt to different layouts. The space thus appears to be both a small space on a human scale, while maintaining beautiful heights and depths.










- Photographer: Takumi Ota & Naoya Kitamura
- Location: Japan
- Year: 2019
- Website: http://kitamuranaoya.jp
Share
