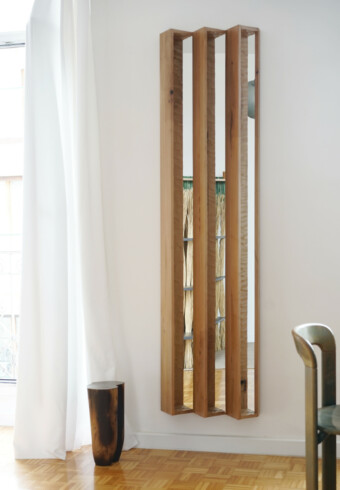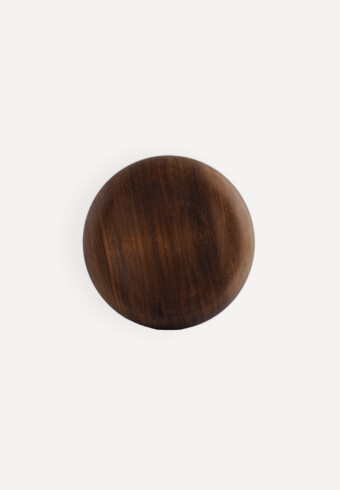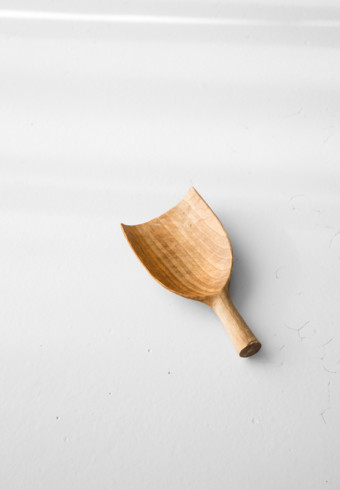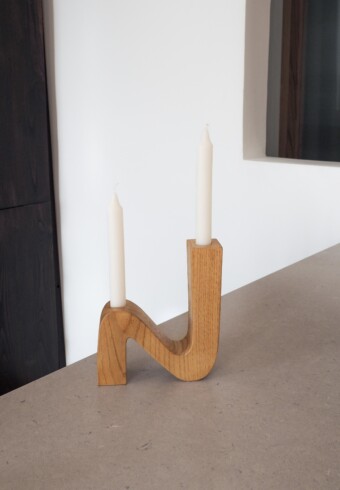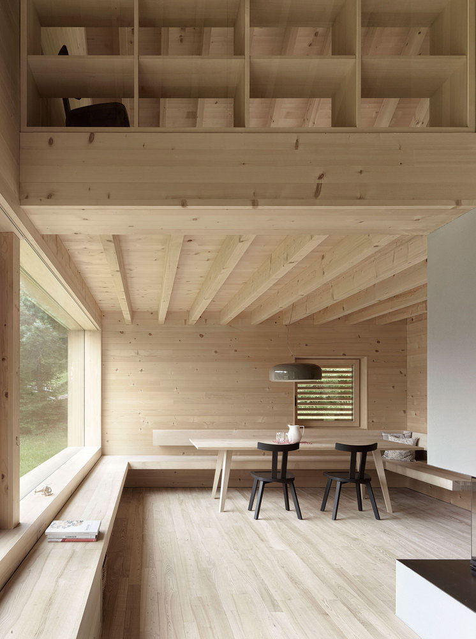
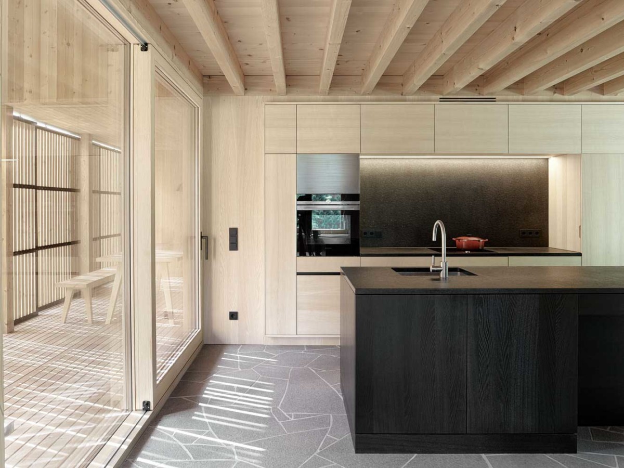
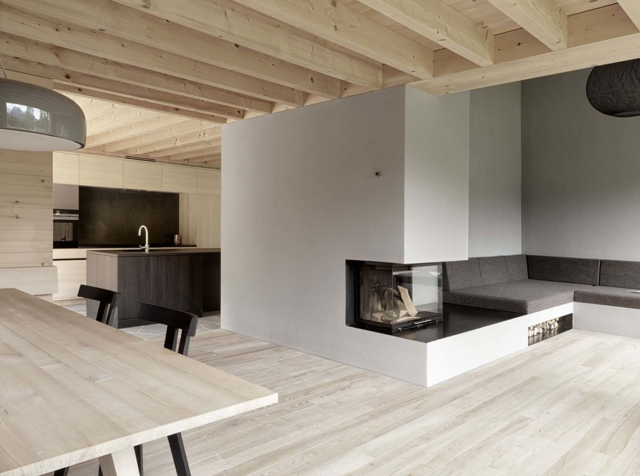
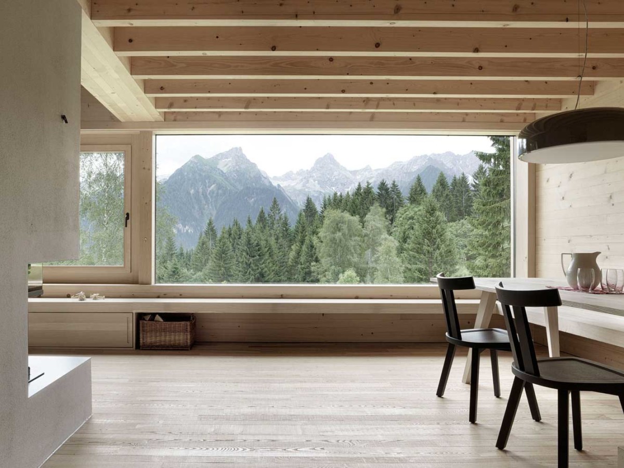
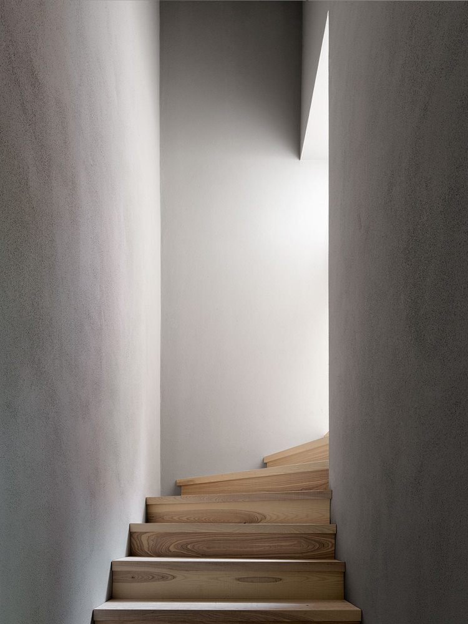
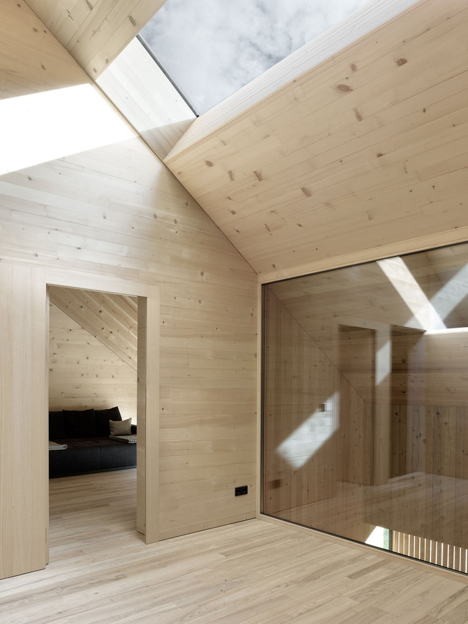
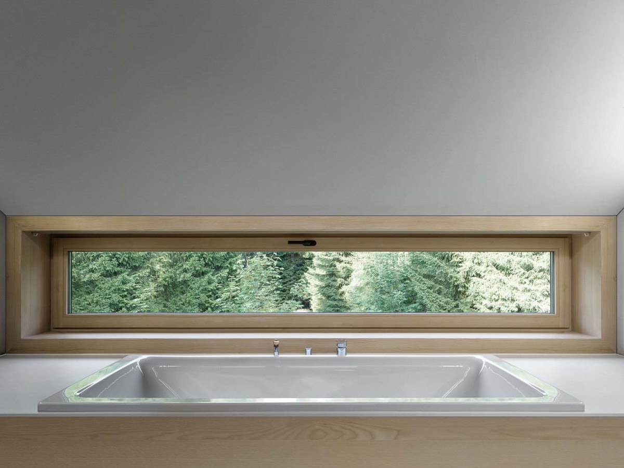
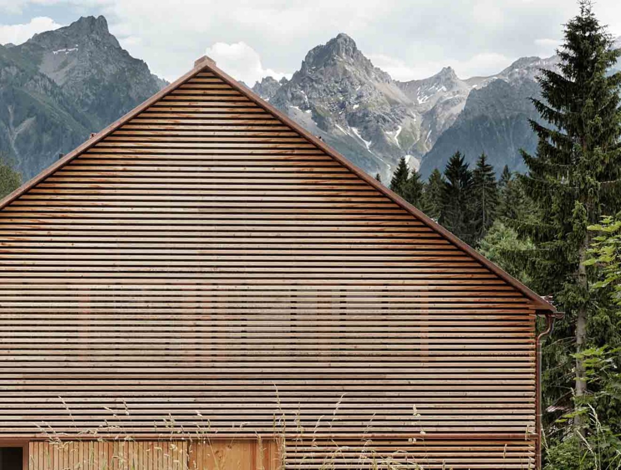
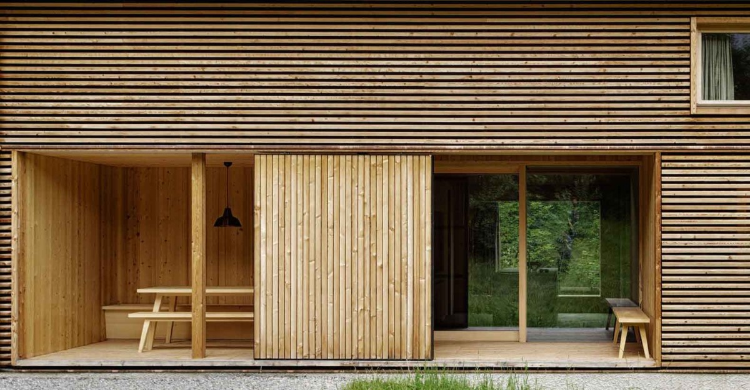
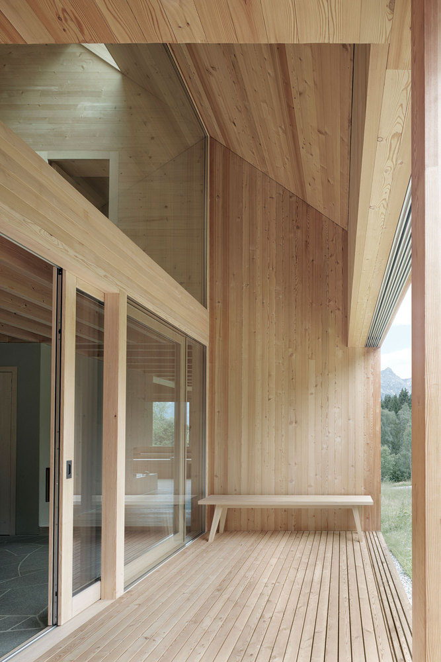
House in Tschengla Innauer-Matt Architekten

This second home was designed by the Austrian architecture studio Innaur-Matt Architekten in the municipality of Feldkirch, near the Swiss border. The Alpine landscape is largely intact, thus offering its inhabitants a unique living environment.
The design of this residence is akin to the way farms have been built in Alpine regions for many years: a simple wooden building and structured on a solid plinth, its gable overlooking the valley. The works around the residence have been reduced as much as possible in order to reduce their impact on the environment.
The ground floor is the meeting place and the heart of the residence. A panoramic window stretches along one side of the house, revealing awe-inspiring mountain views. A corner wooden bench extends along the walls to the fireplace, seat but also library. The exterior is well associated with the interior spaces thanks to a “Schopf”, a kind of porch-veranda typical of the region, connecting the kitchen to the terrace on the west side of the house.
A real haven of peace allowing owners to live between town and mountain.









- Photographer: Adolf Bereuter
- Location: Austria
- Year: 2016
- Website: http://www.innauer-matt.com
Share
