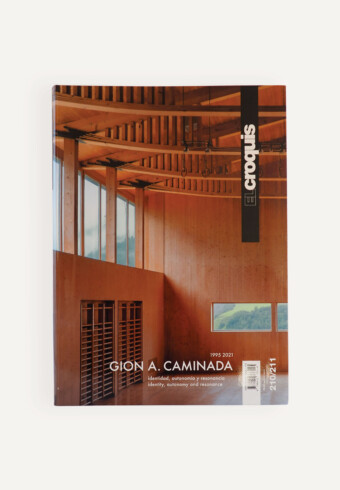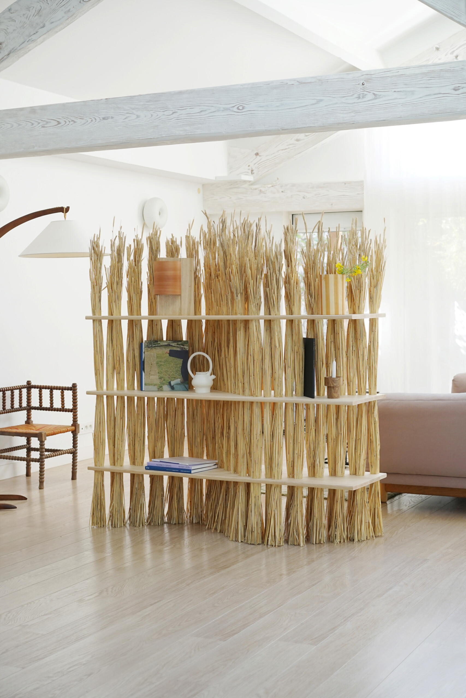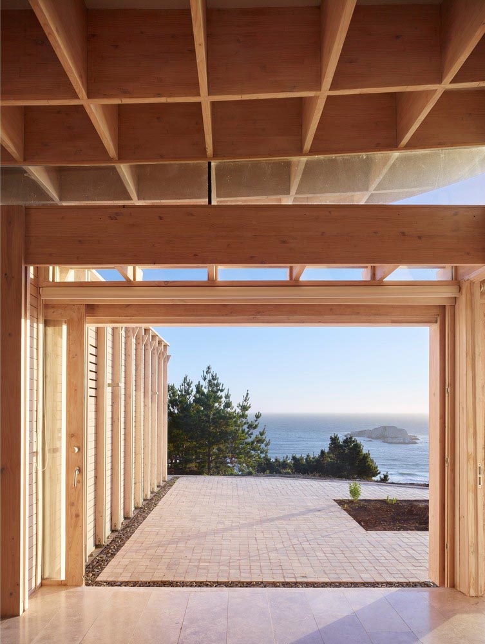
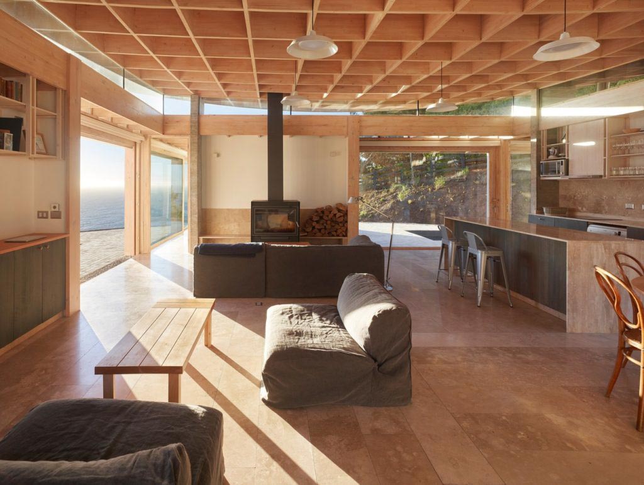
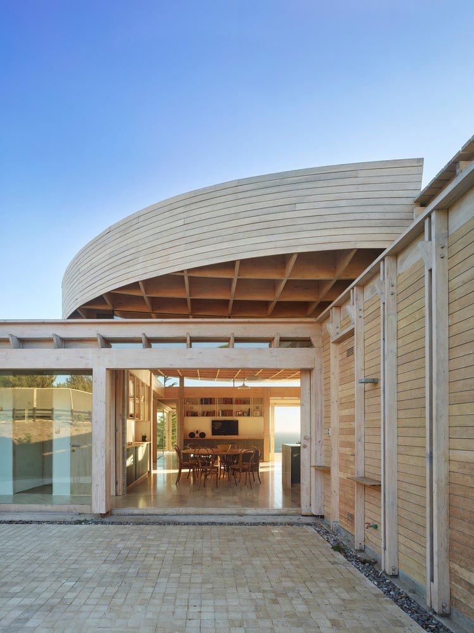
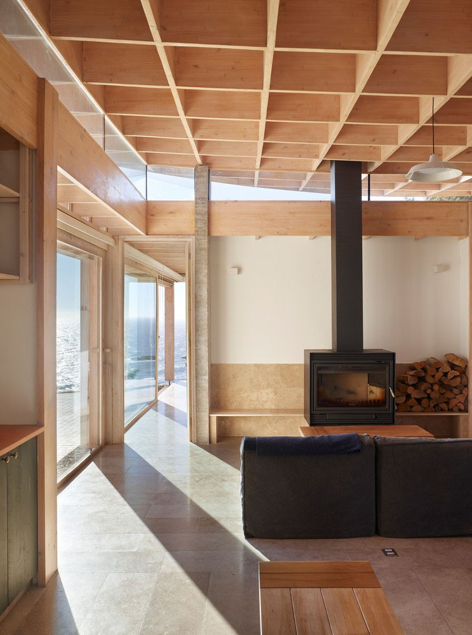
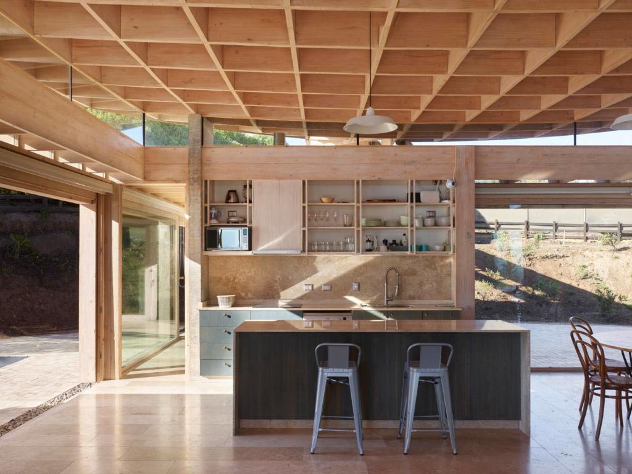
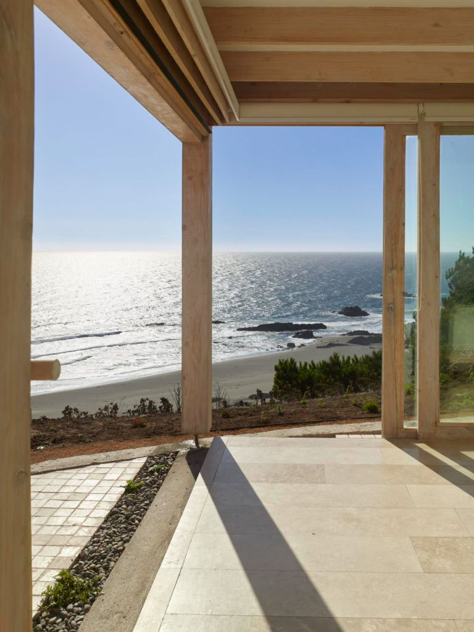
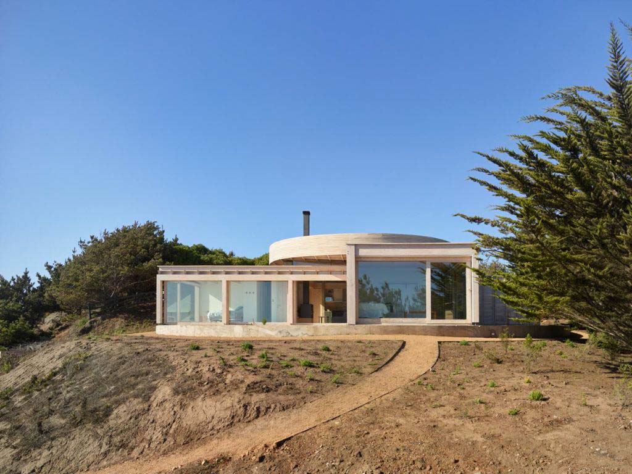
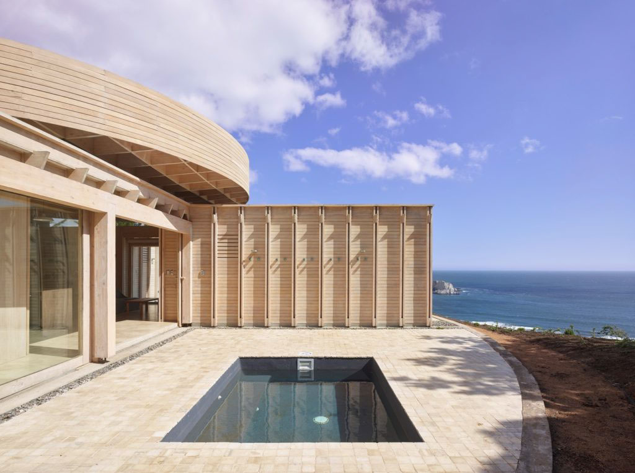
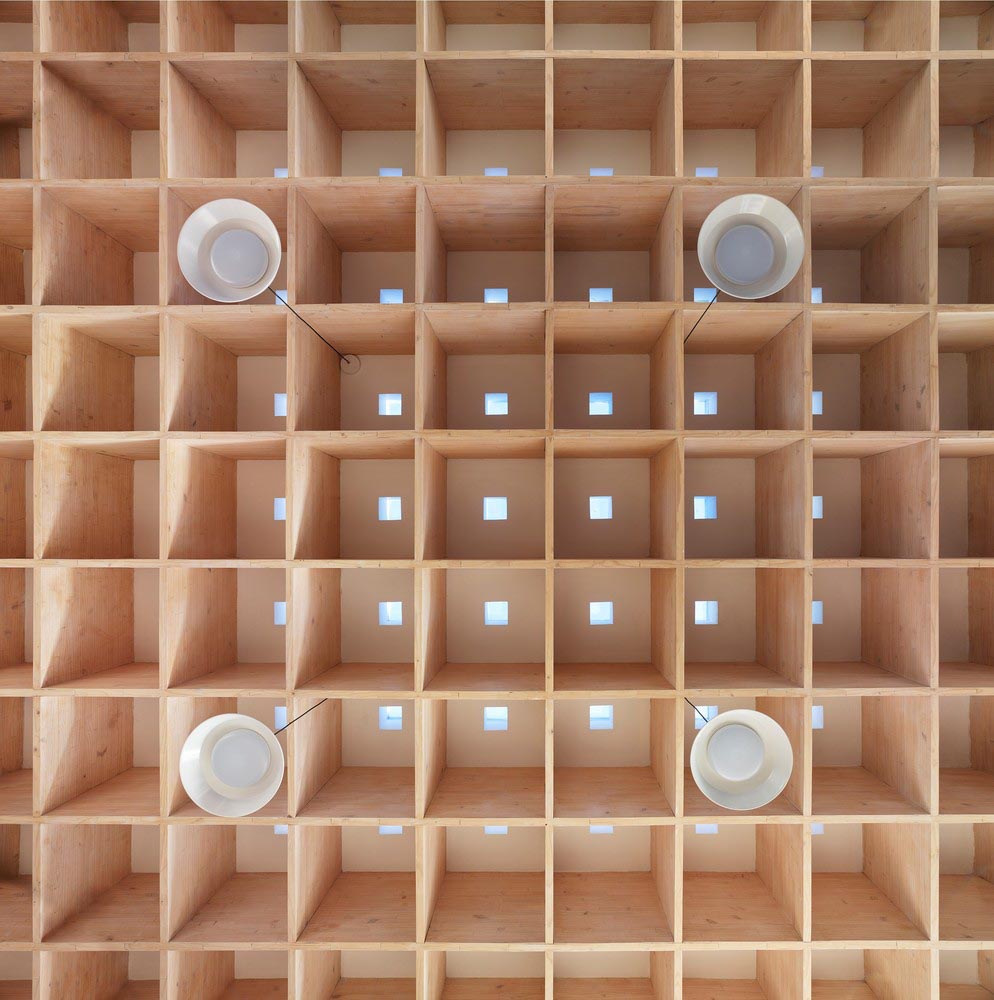
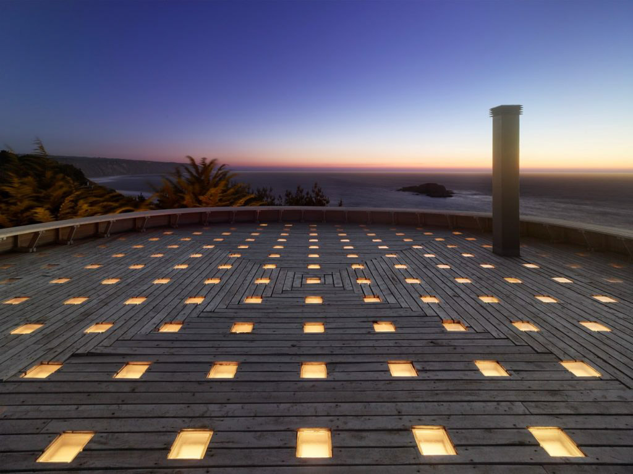
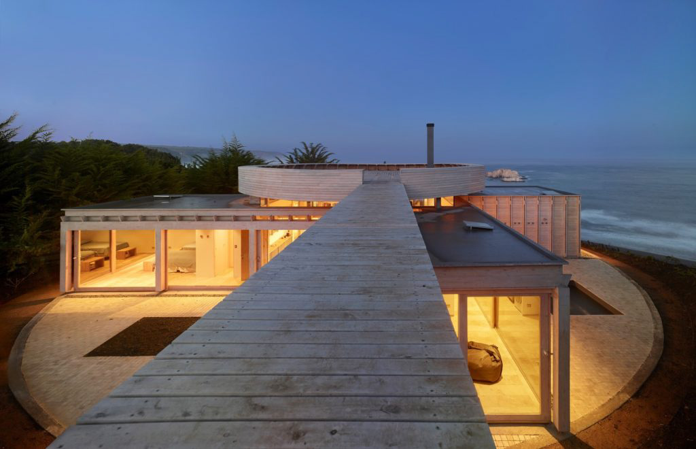
Casa in Matanzas Cristian Izquierdo

House in Matanzas is a vacation home located on the edge of a windy ravine facing the Pacific Ocean in Chile. Designed by Chilean architect Cristián Izquierdo Lehmann, the project reveals an interesting wooden structure.
The house consists of a wooden structure arranged on a circular base slightly separated from the ground. It constitutes a central square enclosure, from which four rectangular rooms emerge. The centerpiece concentrates the kitchen, the dining room and the living room. Several walls benefit from a wall locker whose use differs (library, television, kitchen or fireplace). Behind them are the bedrooms, which open onto a patio. The centerpiece, chambers and courtyards form an interconnected space on a continuous travertine plinth.
The ceiling of the central zone, whose structure is in wood, is made up of a rigid grid of beams of variable cross-section, which tapers towards its ends as its load decreases. In the center of each box is a skylight, the systematic repetition of which provides the room with natural light from the outdoor terrace. On this roof the house reveals an open terrace without borders to contemplate a landscape with a panoramic view.
The relationship of this house to nature is then undeniable: the pavilion gradually opens outwards through courtyards, when the terrace is suspended in a panoramic manner on the horizon.










- Photographer: Roland Halbe
- Location: Chile
- Year: 2018
- Website: https://www.instagram.com/cristian.izquierdo.l/
Share
