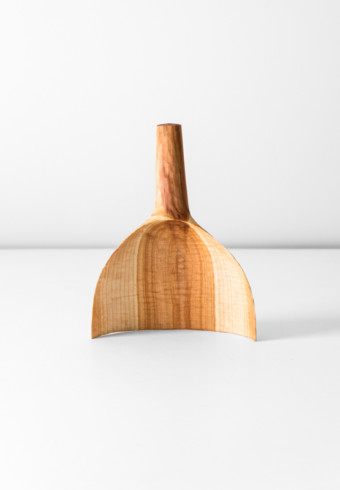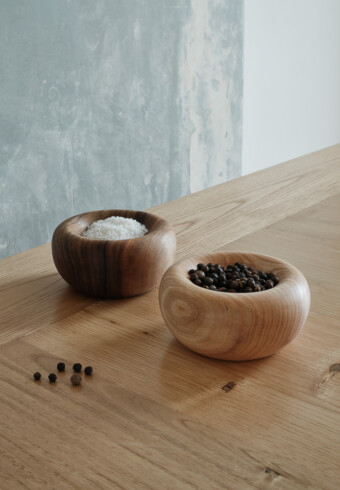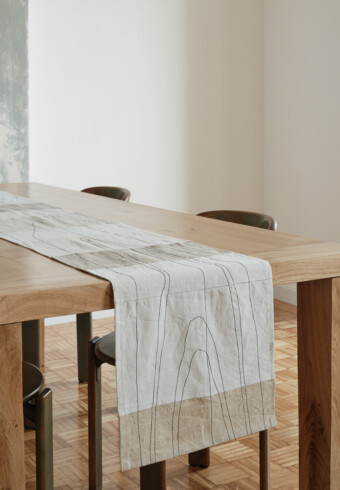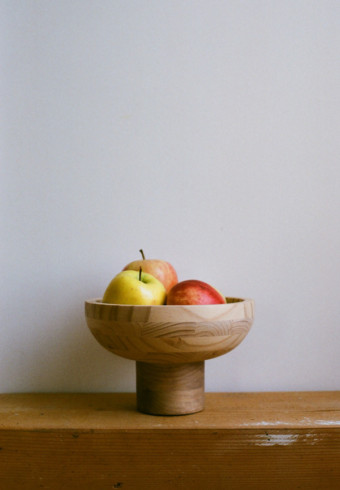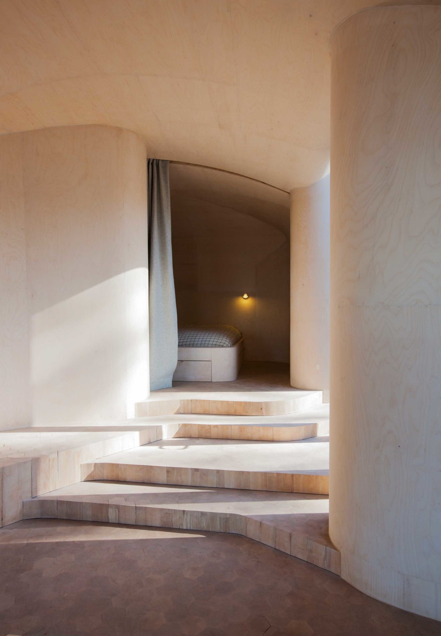
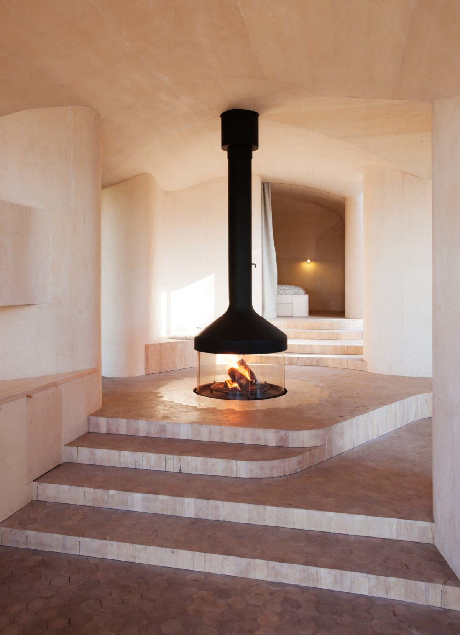
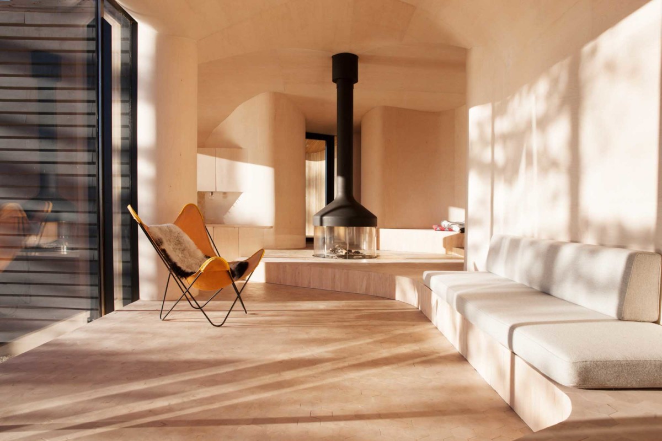
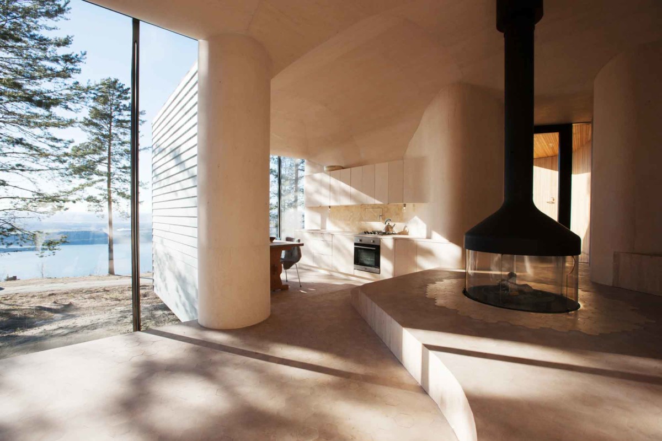
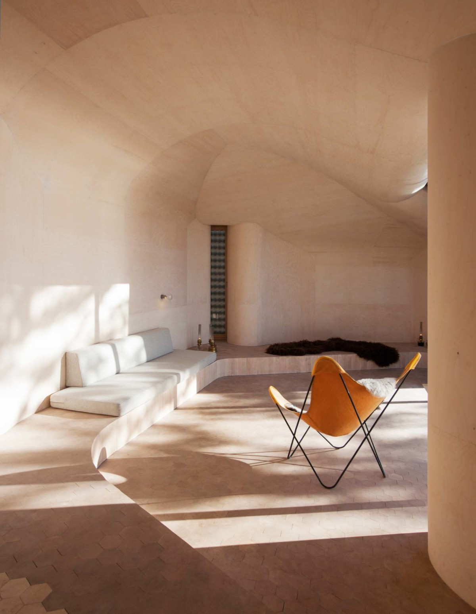
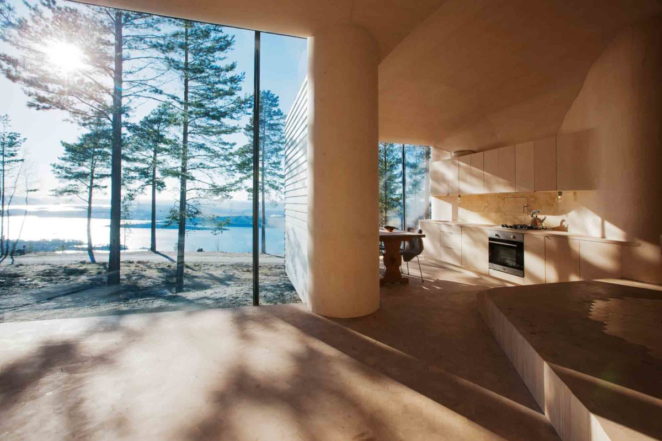
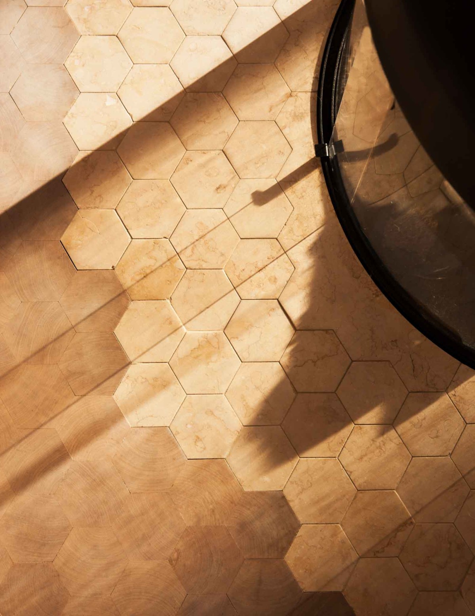
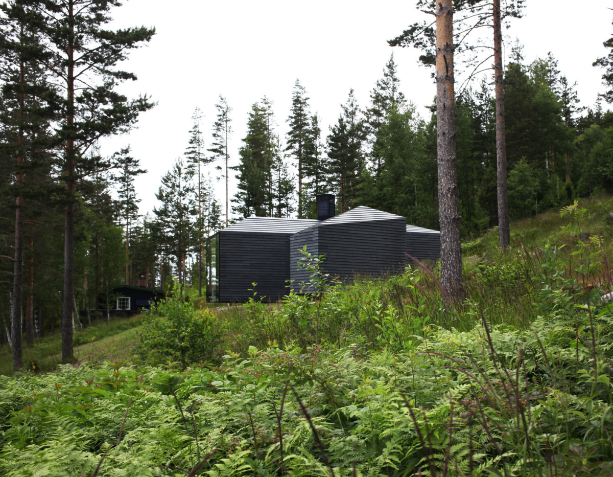
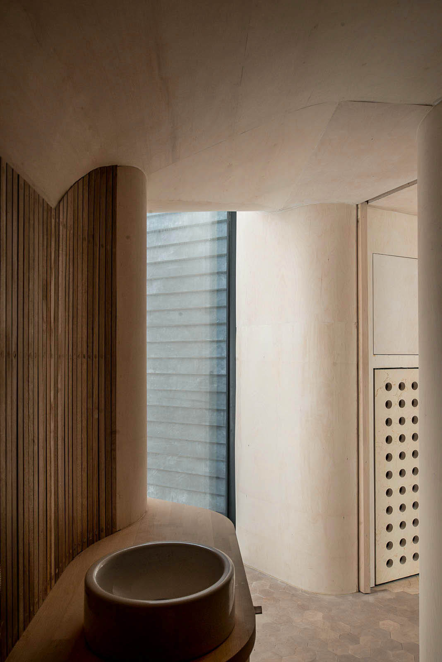
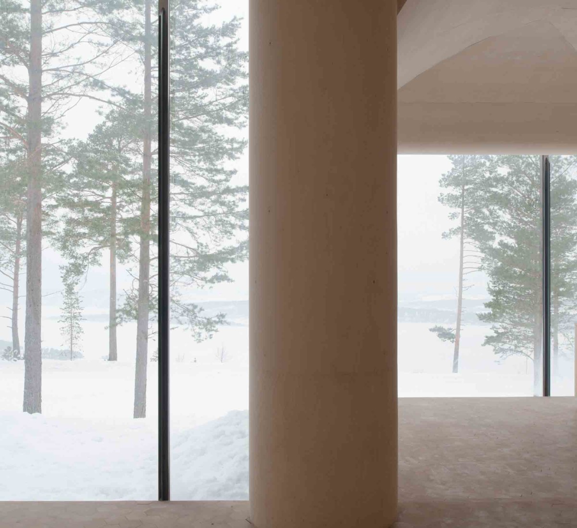
Cabin Norderhov Atelier Oslo

Cabin Norderhov is located in the Norwegian forest of Krokskogen. From the start, the architectural studio in charge of this project, Atelier Oslo, came up against the main constraints of the site: a very steep terrain and often exposed to strong winds.
The residence was designed as a continuous space, dressed in birch plywood curves on the walls and ceilings. The floor of the residence follows the steep terrain and spreads the spaces over several levels thanks to several steps, themselves creating real living spaces.
A glazed fireplace resides in the middle of the rooms, giving it a true campfire function while blending into the landscape. Large bay windows have been placed in the living room and dining room, also creating a direct relationship with the environment. If the architecture of the interior spaces is organic, the exterior architecture benefits from a more rectangular geometry. Several outdoor spaces have been designed to be sheltered from the wind, each receiving direct sunlight throughout the day.
The structure of the residence itself consists mainly of prefabricated glulam elements supplemented by a structural plywood substructure.









- Photographer: Lars Petter Pettersen & Jonas Adolfsen
- Location: Norway
- Year: 2014
- Website: http://www.atelieroslo.no
Share
